Discover ‘Aedas City’, the largest ever architectural visualization rendered with Lumion
In this breathtaking animation by the talented rendering team at Beehive, you’ll discover ‘Aedas City,’ a massive visualization project that demonstrates the boundless possibilities of rendering with Lumion.
Seven incredible architectural designs. One breathtaking animation.
‘Aedas City’ is a compilation of masterful projects from the internationally renowned architecture firm, Aedas, brought to life in the largest visualization ever made in Lumion. Behind the animation is Beehive, the visualization studio based in China that was one of the first in the country to adopt real-time rendering into their workflows.
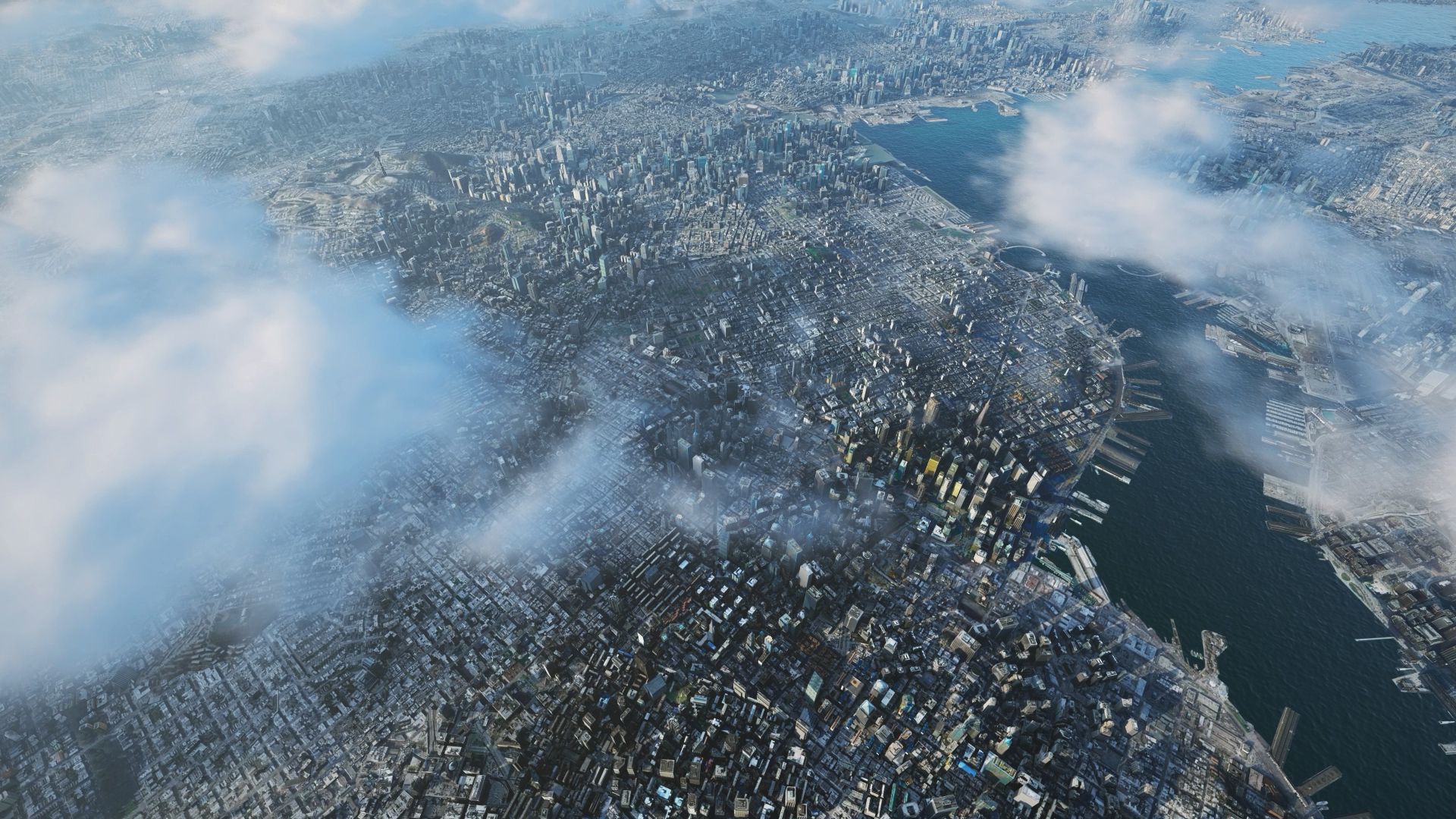
Bird’s-eye view of Aedas City, featuring designs and projects from Aedas and rendered by Beehive.
Featuring 7 stunning architectural designs from Aedas, from skyscrapers to industrial parks to commercial complexes and more, the ‘Aedas City’ project demonstrates the impressive project size that you can render in Lumion. It’s astonishing that, no matter the scale and complexity of the project, you can smoothly build a richly detailed, lifelike scene in Lumion and render images, video clips and panoramas at a satisfying, quick pace.
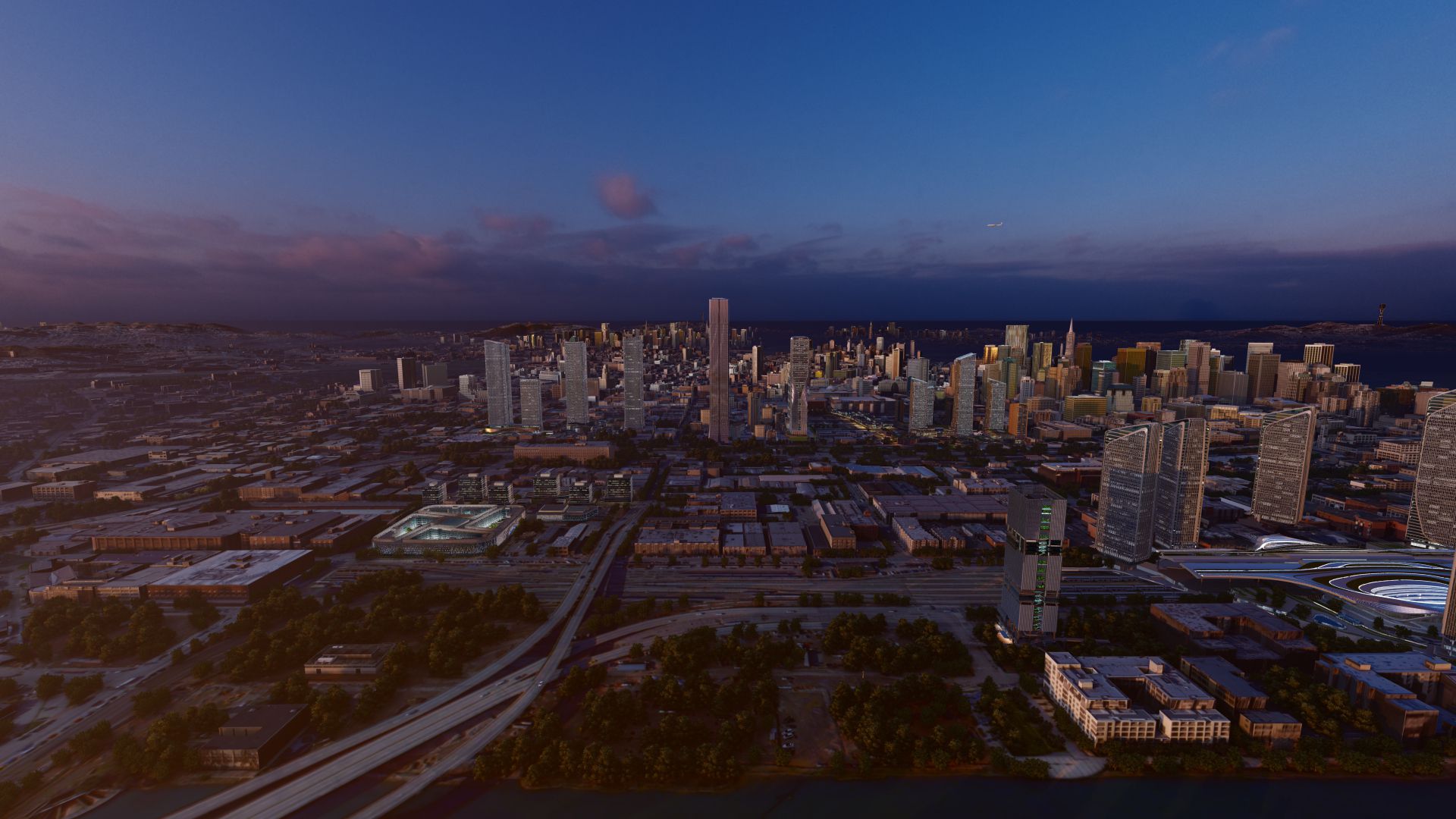
Aedas City skyline, including all of the models used in the rendering project.
In the past, these types of enormous renders just weren’t possible for many architects, but Lumion changes all this. Lumion breathes life into rendering, making it refreshingly simple to visualize at any scale. And with the right hardware powering your Lumion rendering experience, you’ll encounter a smooth, obstruction-free way to express your designs at any scale, at the pace of your ambition.
Continue reading to learn more about the 7 projects featured in the video.
A brief note about hardware
Lumion has always relied on a fast graphics card, and with more Video RAM (also known as VRAM) in the graphics card, Lumion is able to carry out larger and more detailed projects. Thanks to hardware advancements in the past couple of years, architects are now able to engage in a range of activities that weren’t technically possible before.
So if you have a grand vision for your design, regardless of its scale, you’ll enjoy a smoothly polished workflow to transfer that vision into a stunning image or video.
The project in this video, ‘Aedas City’, was built at such a scale and complexity, it required over 30GB of video memory. To help with the project, AMD sent over one of their Radeon PRO W6800 graphics cards with 32GB of memory, which worked nicely to ensure smooth frame rates when building the scene and faster rendering times for the video clips.
‘Aedas City’ is certainly unique as a project, as Beehive rendered the animation with all 7 of Aedas’s designs in the same scene. The full system specifications that made the animation possible include:
CPU: AMD Ryzen 7 5800X
VRAM: 32GB
GPU: Radeon PRO W6800
RAM: 64GB
Architectural projects featured in the video
Below, you can find more information about the 7 architectural projects featured in the ‘Aedas City’ video.
Wuhan Founder International Financial Center
The Wuhan Founder International Financial Center aims to be a landmark building in Wuhan. Its design is inspired by two soaring dragons with its two buildings offering Grade A office spaces, serviced apartments and residential units. The 240-meter north tower also features a sky lobby and a rooftop viewing deck.
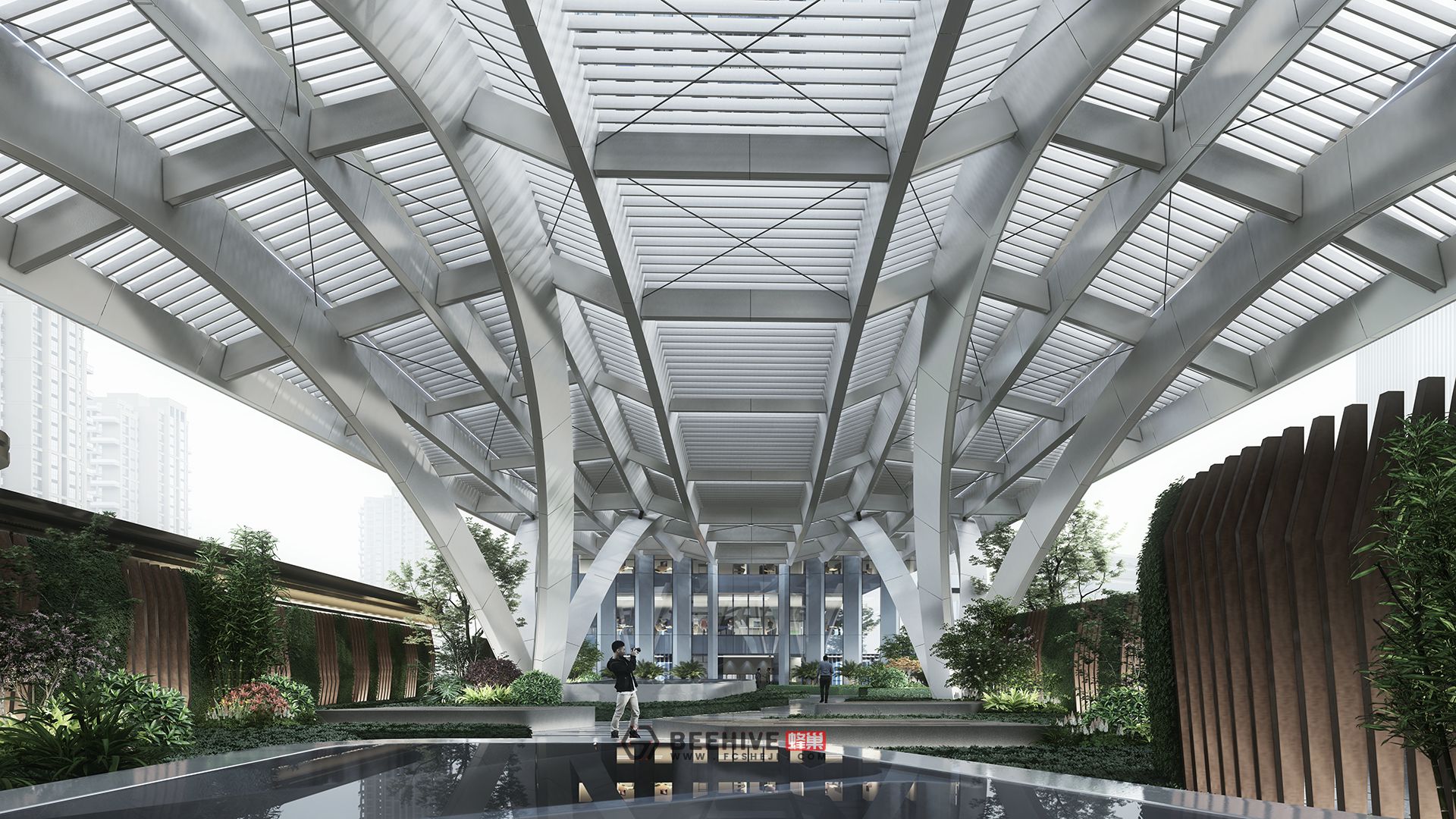
Design and Project Architect: Aedas
Directors: Leo Lui, Global Design Principal of Aedas
Keith Griffiths, Chairman and Global Design Principal of Aedas
Client: PKU Resources
Shenzhen Transsion Tower
Commissioned by Transsion Holdings, Aedas was tasked with designing an iconic landmark headquarters building at the heart of Liuxiandong Headquarters Base, one of the most valuable innovation hubs in Nanshan District of Shenzhen. Responding to the client’s vision, Aedas strategically created a structure to echo Transsion’s corporate values and philosophies within a limited site area.
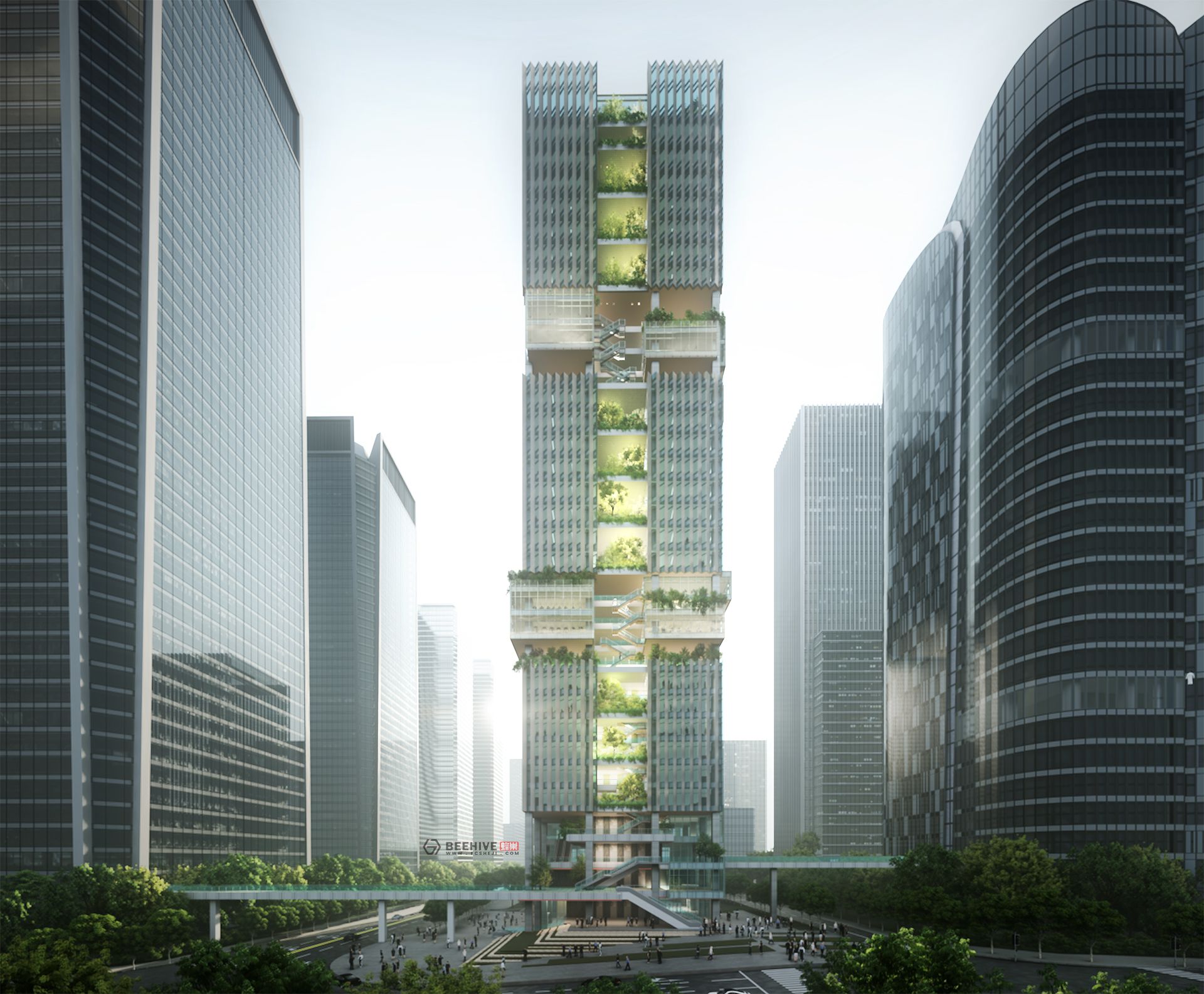
Design and Project Architect: Aedas
Director: Leo Liu, Global Design Principal of Aedas
Client: Shenzhen Transsion Holdings
Humen High-Speed Rail Station Expansion Project Master Plan
The Humen High-Speed Rail Station is an important transportation hub sitting at the sole intersection of two major economic arteries of the Greater Bay Area: the Guangzhou-Shenzhen-Hong Kong Passenger Transport Line and Guangzhou-Dongguan-Shenzhen Intercity Line.
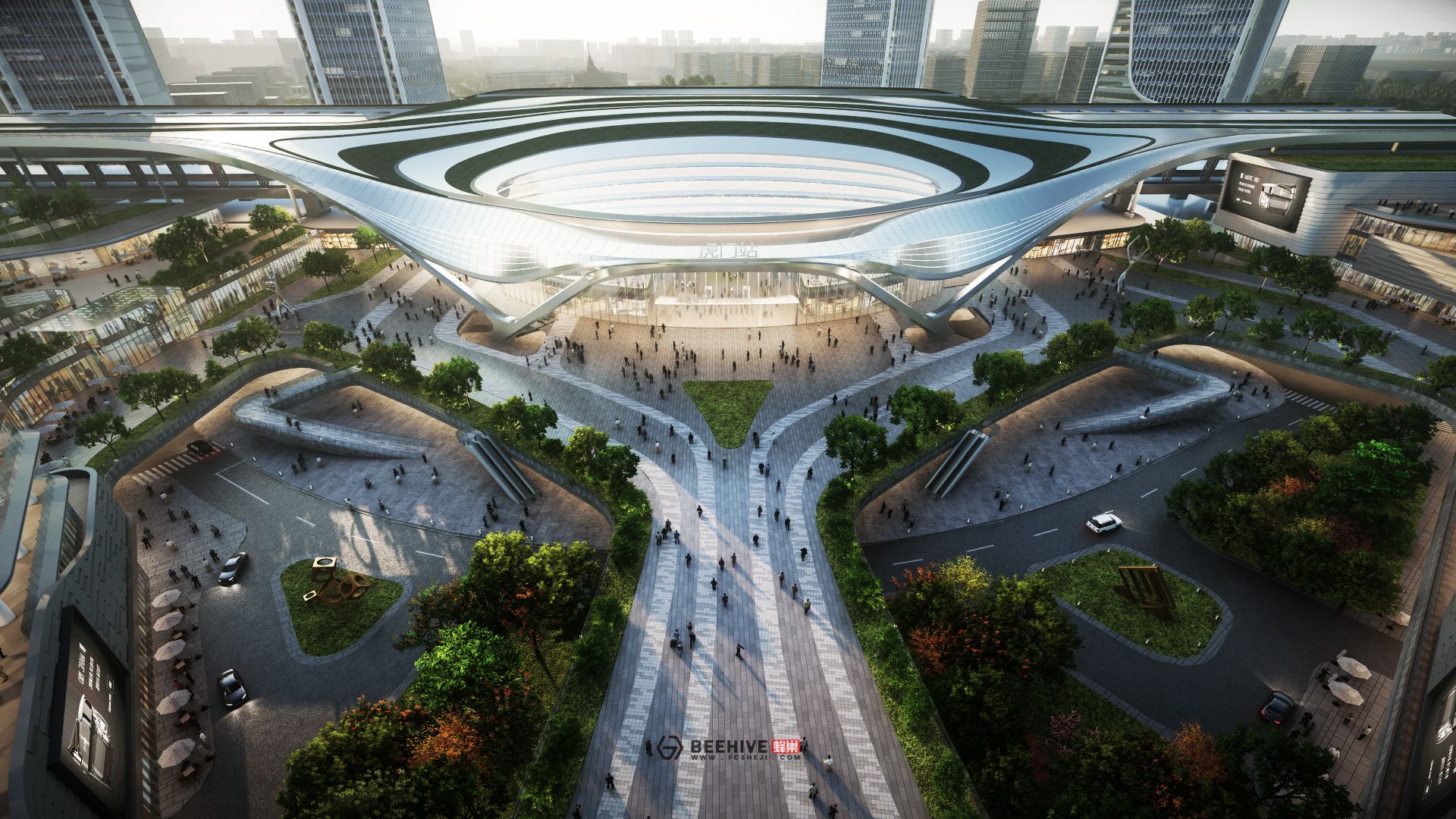
Aedas was commissioned to design an expansion to the existing station and plan for its future top-side development. Aedas adopted the concept of a city parlor in which vertical space provides an interchange hub to integrate the underground intercity line, ground traffic, the L2 high-speed railway platform and the subway, forming a 24-hour urban corridor.
Design and Project Architect: Aedas
Directors:
Leon Lian, Executive Directors of Aedas
Chris Chen, Executive Directors of Aedas
Client: Poly Bay Area Investment and Development CO., LTD
Zhuhai Hengqin International Business Center Phase 2 & 3 Da Heng Qin Building
Located in Hengqin Port Service Zone, the Zhuhai Hengqin International Business Center stands out with its superior sea views and vistas of Macau across the river. The large-scale mixed-use development consists of spaces for offices, a hotel, apartments, a retail mall and a retail village.
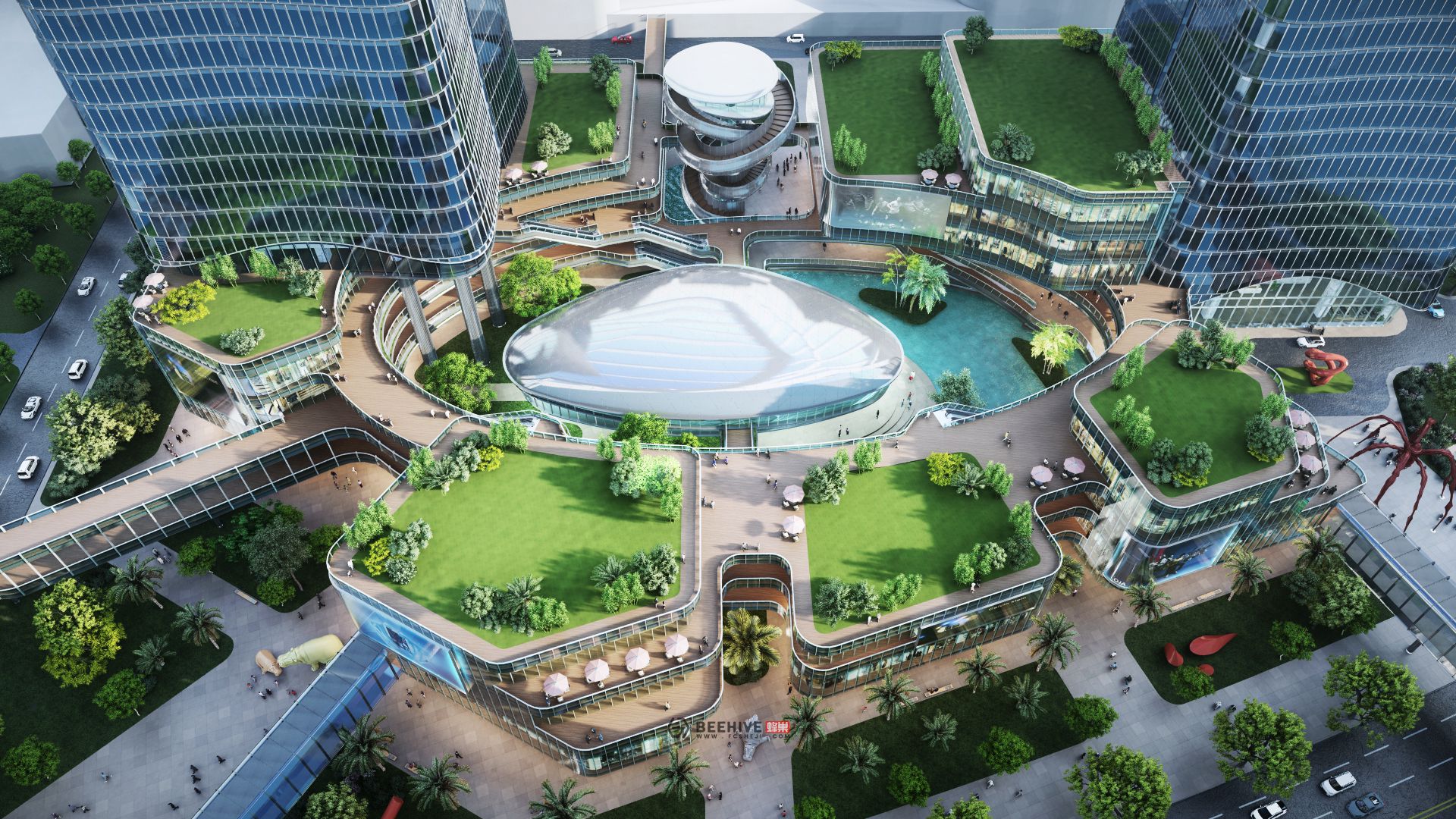
Inspired by the concept of a ‘high mountain and flowing water’, the design creates a series of themed spaces to greatly improve the shopping experience. Dynamic circulations connect the three main entrances in two plots, allowing for the main atrium to sit at the core area of each plot.
The overall concept is also present in the design’s facade. Its curtain wall system descends along the facade to connect with the whole project’s ceiling system, thereby improving the comfort level of the podium spaces and establishing an iconic presence in the district.
Design and Project Architect: Aedas
Directors:
Leo Liu, Global Design Principal of Aedas
Keith Griffiths, Chairman and Global Design Principal of Aedas
Client: Zhuhai Da Hen Qin Company Limited
Nanjing Xin Jie Kou Suning Plaza
Located in the core area of Xinjiekou Business District of Nanjing, Suning Plaza is a 360-meter super-high-rise landmark that includes office, hotel and retail components.
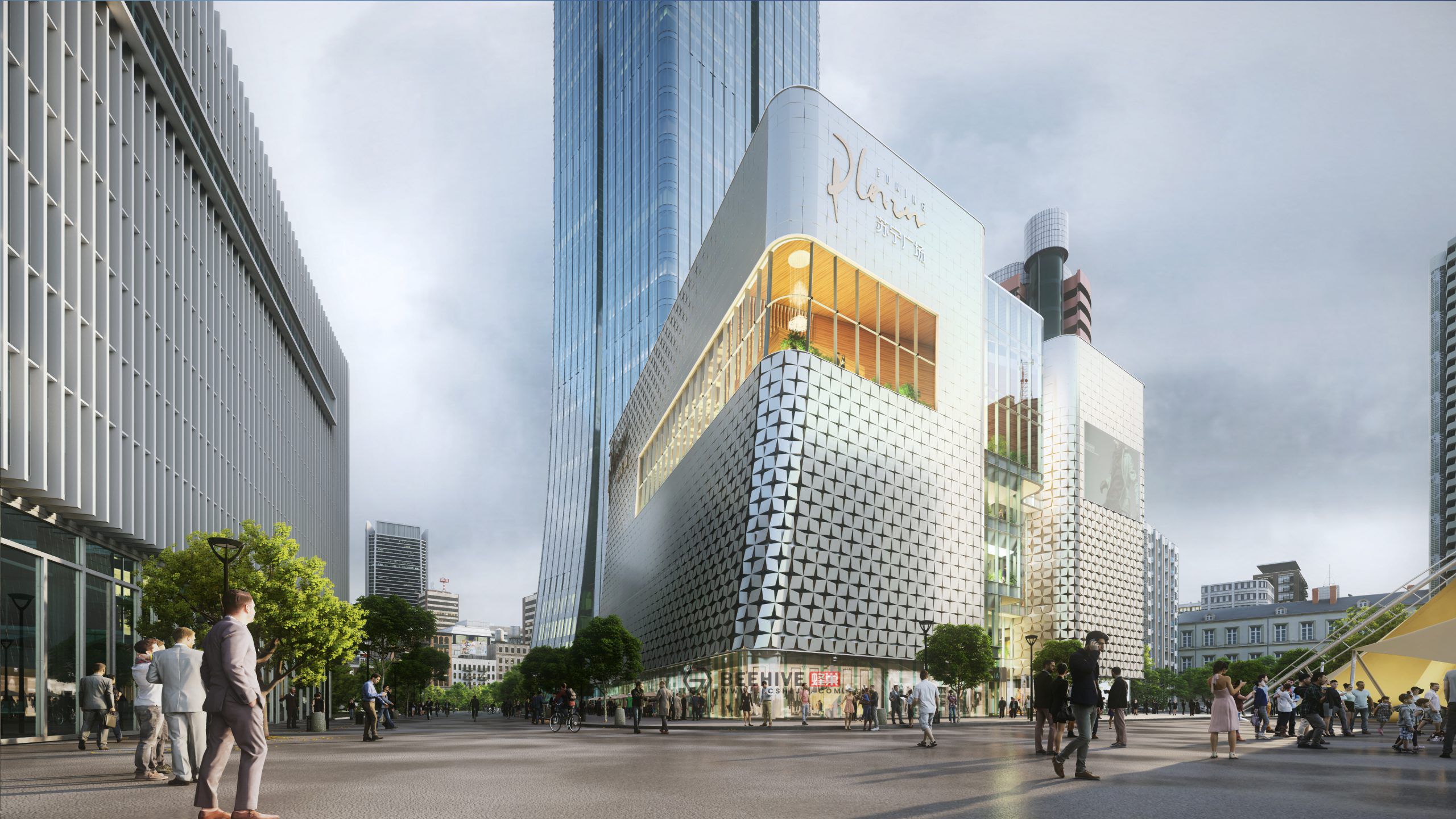
Derived from the concept of a ‘jade seal’, the clean and upright contour of the tower combines modern aesthetics with a traditional humanistic connotation. It perfectly represents the client’s corporate culture of trustworthiness and integrity, all while standing as a showcase of the history, culture and vitality of Nanjing.
Design and Project Architect: Aedas
Directors:
Leo Liu, Global Design Principal of Aedas
Keith Griffiths, Chairman and Global Design Principal of Aedas
Client: Suning Real Estate Group CO., LTD.
Headquarters and Industry Park for a Renowned Chinese Internet Company
As the headquarters of a logistics giant in China, ‘Connectivity’ remains one of the most important design considerations for its headquarters and the surrounding industrial park.
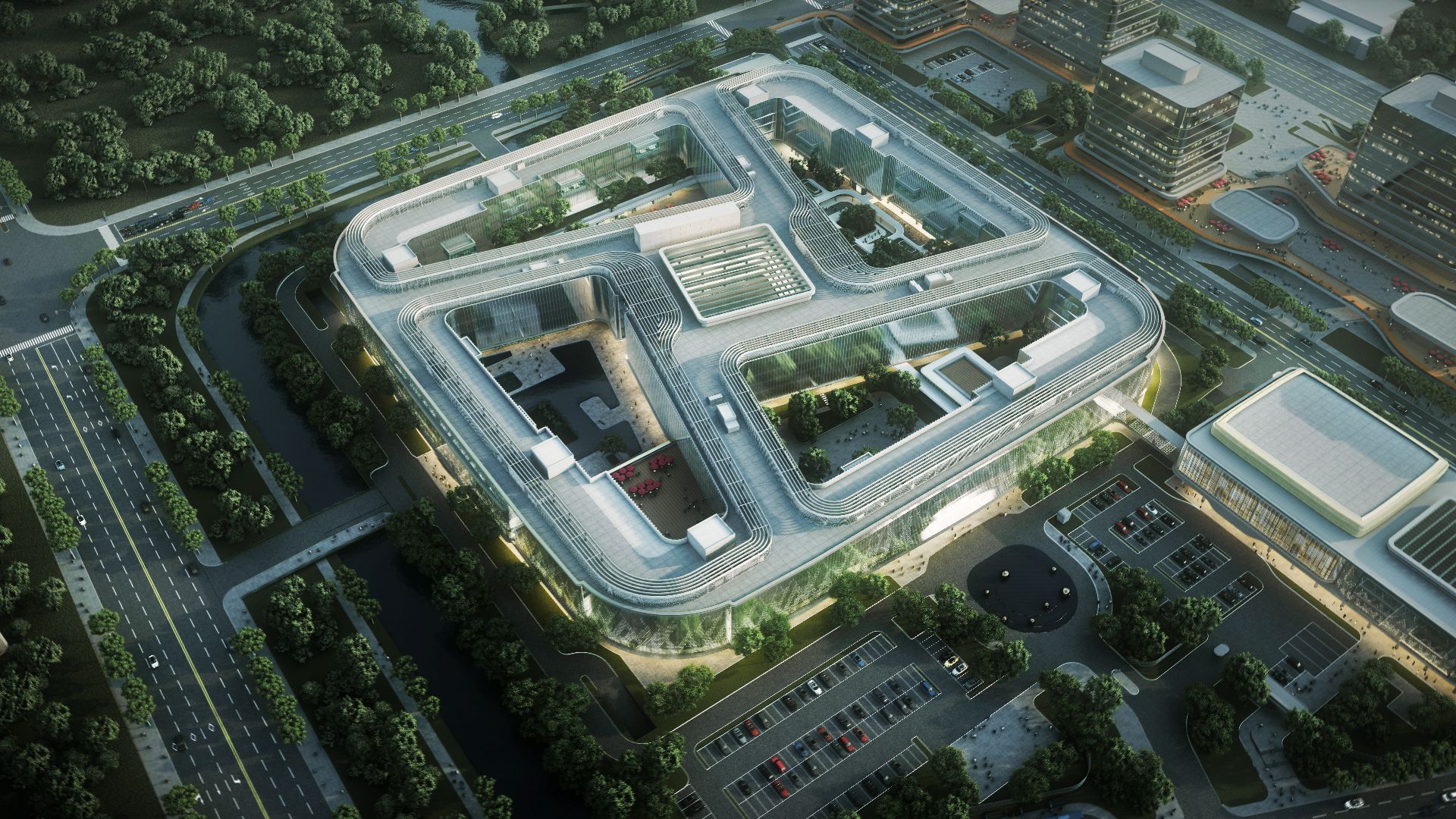
The building design takes inspiration from the space station with its subdivisions and four unique courtyards, each with different themes and functions. Among the headquarters building, an office park and a visitor center, visitors can find a range of commercial activities, alfresco dining, product showcases and staff amenities.
Design and Project Architect: Aedas
Directors:
Carry Lau, Executive Director of Aedas
Henry Chau, Executive Director of Aedas
Hangzhou Fuyang Plot 73 Core Area Concept Design
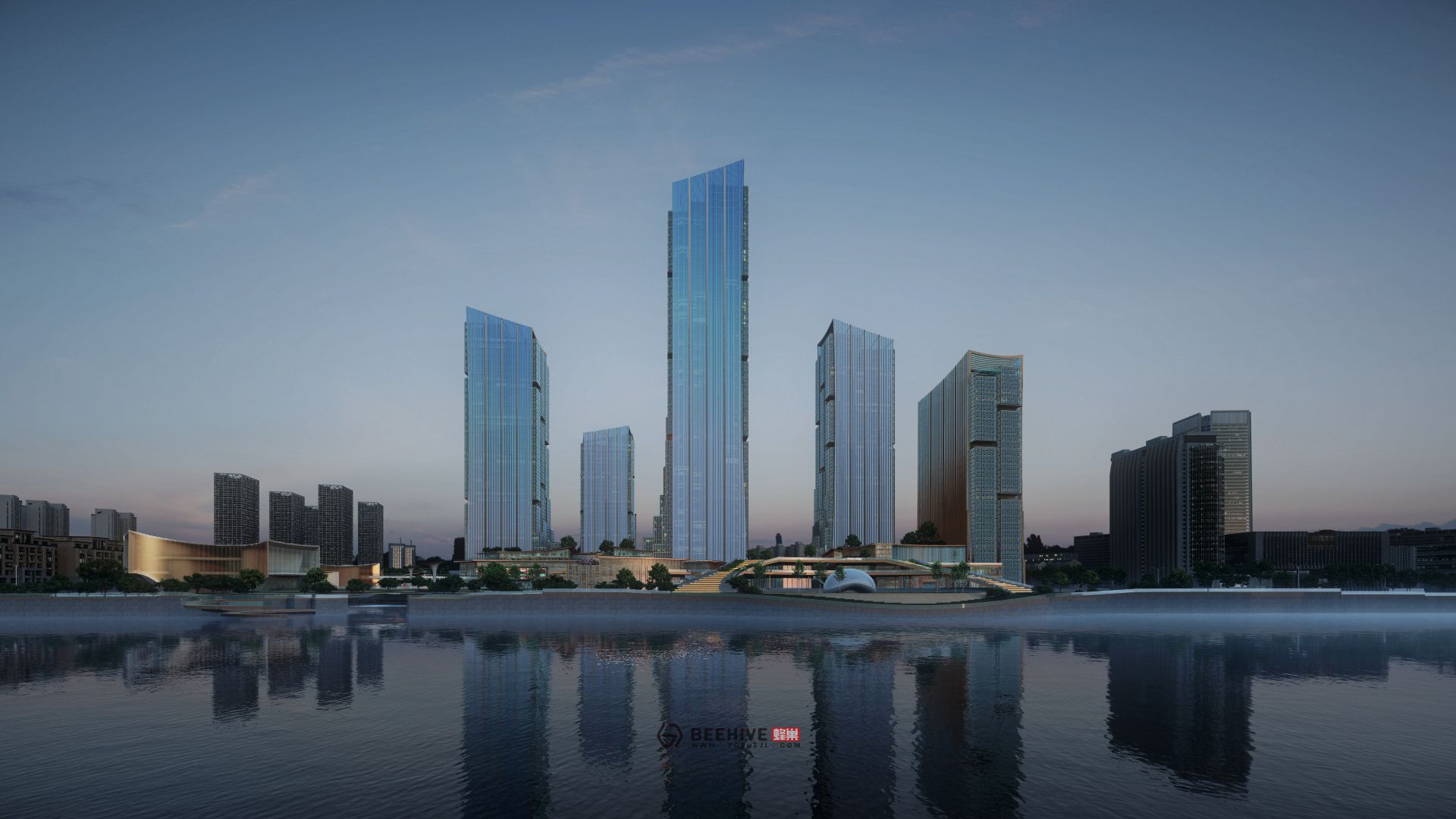
Design and Project Architect: Aedas
Directors:
Cary Lau, Executive Director of Aedas
Henry Chau, Executive Director of Aedas
Whatever you imagine, you can render with Lumion
From the small residential home design to the massive commercial complex, Lumion can help you bring your grandest visions to life. And with the right hardware for the size and complexity of your rendering projects, there’s no limit to what you can achieve.
Looking for powerful computers with optimal hardware for Lumion 11? Check out our Knowledge Base article here.